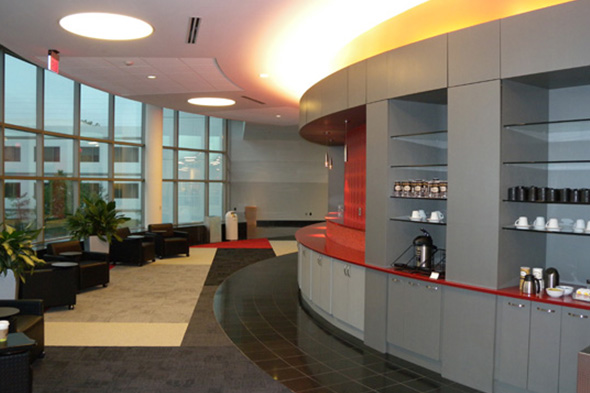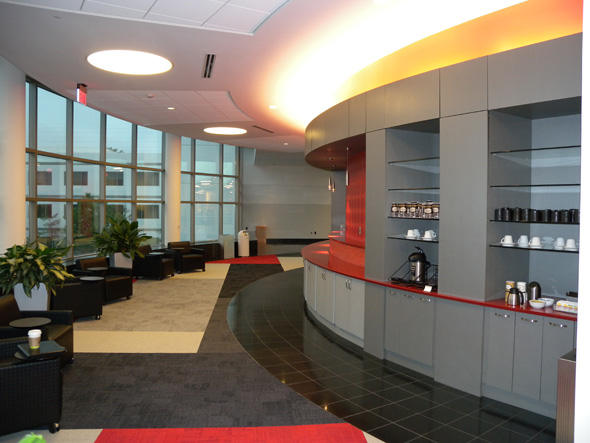

SCHNEIDER ELECTRIC/APC
Schneider Electric/APC Technology Center
The 100,000 SF project included a new two-story learning facility with a penthouse. The building consists of a steel frame structure with a precast exterior and a white TPO roof along with an atrium and skylight. The first floor houses an executive briefing center, product demonstration center, reception and atrium area, research and development lab, air lab test chamber, storage area and mechanical and electrical rooms. The second floor includes the Customer Test Data Center, classrooms, conference rooms, office space, lounges and storage.
The facility incorporated the use of three different functions for consumers, an executive conference area for training and classroom use, lab space for potential customers to test run APC equipment and an air lab.
