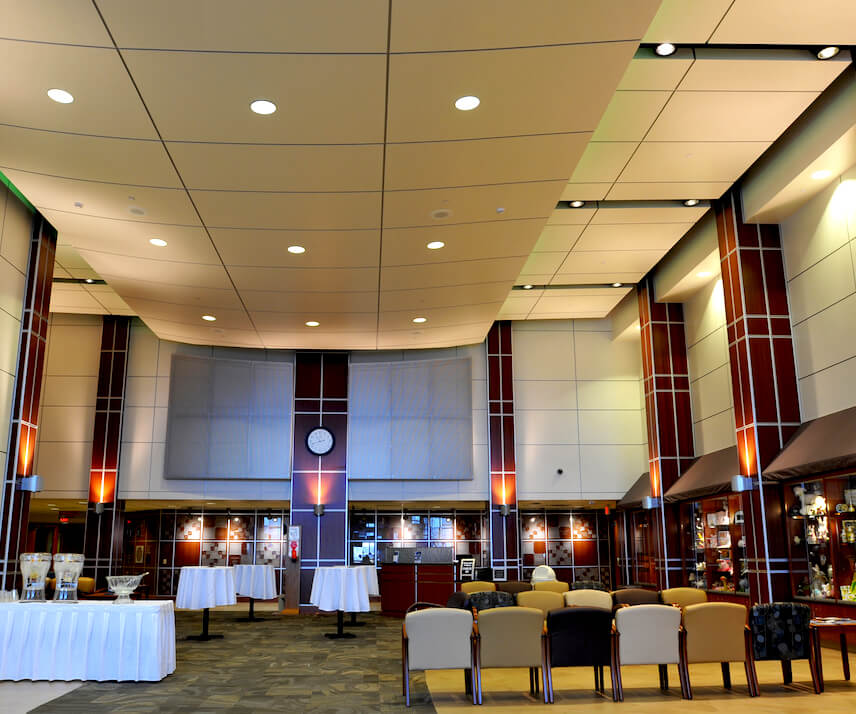

Sarah Bush Lincoln Health Center: Master Facility Plan
Master Facility Plan
As part of the master facility plan, the emergency department received renovations to 16 exam rooms, x-ray area, offices, work rooms and lobby. The emergency department also received an addition of 11 exam rooms and four bays to the ambulance garage.
The hospital’s surgery area included a complete renovation and modernization of eight ORs, six post-anesthesia care units, six recovery rooms, 12 post-op rooms, isolation room, offices and waiting and registration area. The third and fourth floors of the hospital received patient care renovations consisting of 55 patient rooms, seven bariatric rooms, four isolation rooms, offices and waiting areas. Laboratory renovations of the microbiology, hermatology, histology, pathology and serology laboratories were also included as part of the project.
Other areas of renovation within the hospital included the speech and audiology lab, medical records storage, admitting and phlebotomy department, imaging, gift shop, risk management and bed, radiology and general storage rooms. An electrical services/distribution building was also part of the project, as well as the Integrated Wound Care Center and CCU Renovations.
