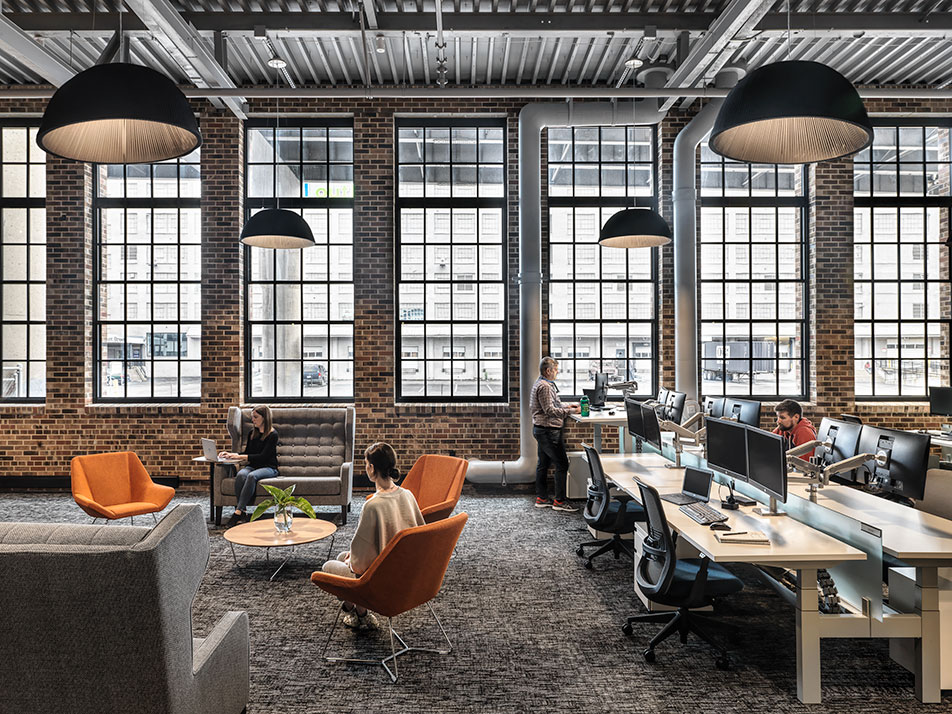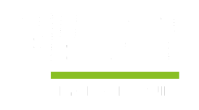

Bullhorn
Office Build-Out
The project included a 22,100 SF office build-out at City Foundry STL for Bullhorn’s new corporate branch. The space included new offices, conference rooms, a fitness center, cafe area and training facility.
Due to the high density of workspace and the Owner’s desire for an open work space, all of the electric and low voltage cabling was run below the slab. The trenches, mixed with the various existing slab types from the original foundry, created an unlevel and mismatched floor (which was designed to be left exposed). The project team worked together to provide a product that could help float out the existing slab, could be polished and keep areas under construction during installation.
