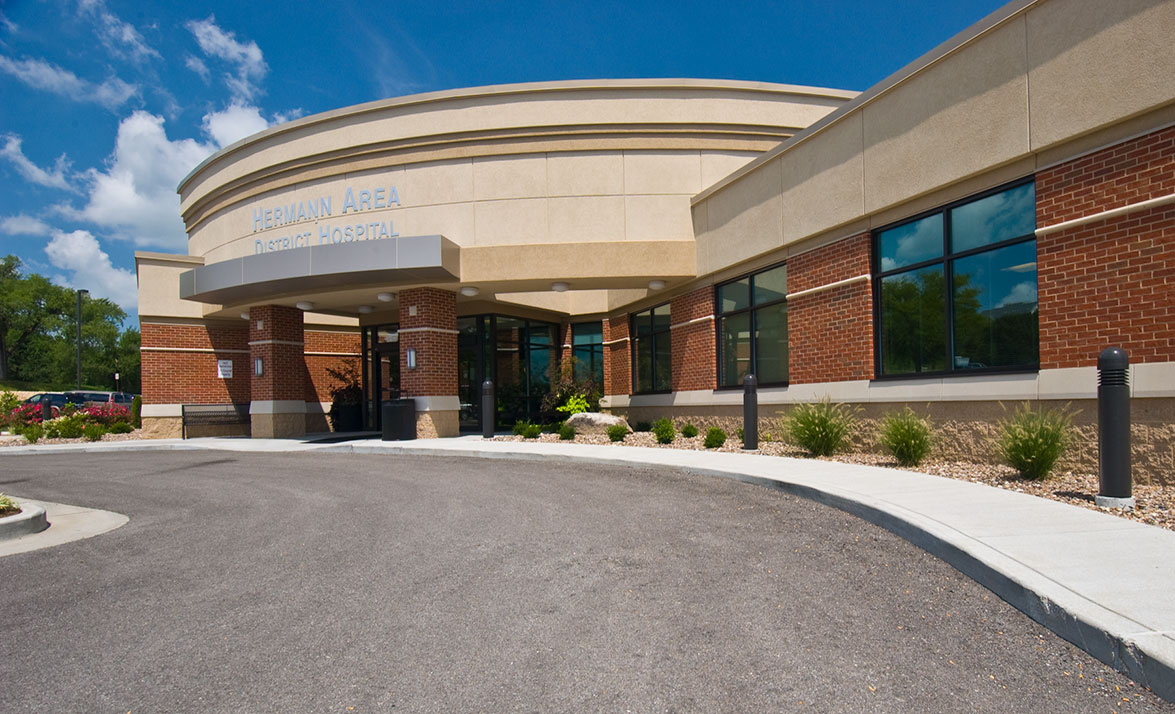

Hermann Area District Hospital
Hospital Additions/Renovation
The multi-phased two-story project included 25 new patient beds, a 4,500 SF new emergency department, a new dining hall and new rehabilitation therapy and surgery recovery space. Construction also included remodeling the existing outpatient/imaging area and the administrative/conference area as well as expanded and renovated lab space. A significant upgrade to the existing mechanical and electrical systems and a relocated helipad were part of the project as well. Furthermore, a new entrance and lobby was built to accommodate patient growth that will be generated by the addition.
