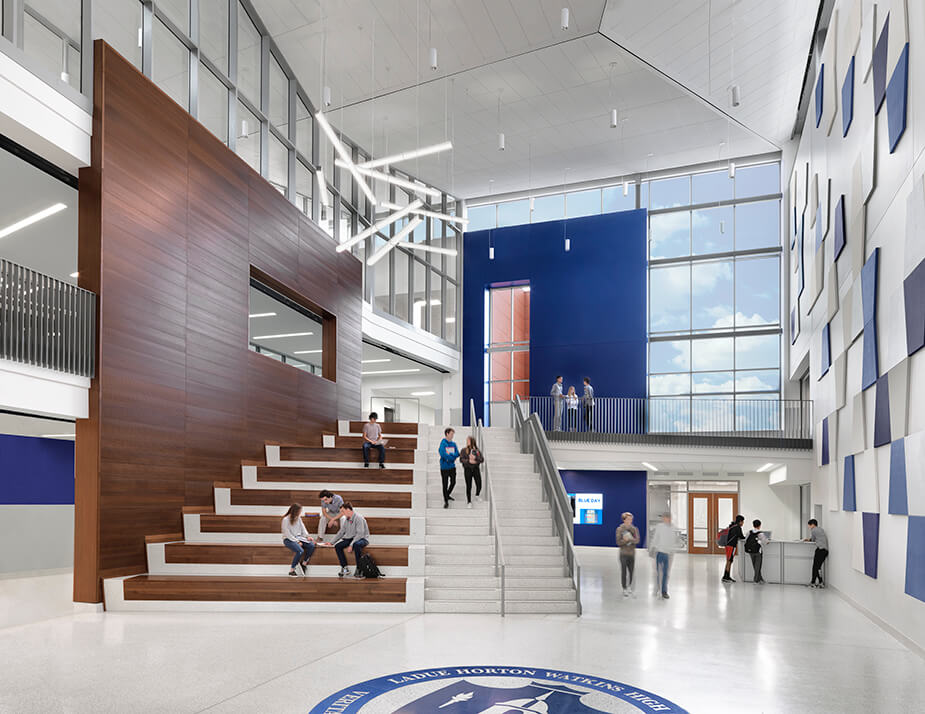

Ladue School District: Ladue Horton Watkins High School
Ladue Horton Watkins High School
Construction at Ladue Horton Watkins High School focused on updating the academic core of the building where classrooms had not been significantly renovated since being built in the 1950s and 1960s. Funding for the project came from an $85.1 million bond referendum passed by the District’s voters.
With the addition and renovation, the high school now features classrooms designed to accommodate today’s educational best practices which require spaces conducive to collaboration across disciplines, small group work, the integrated use of science, technology, engineering, art and math (STEAM), and the opportunity for students to apply their knowledge in real-world applications and group-based projects.
Other features include a three-story commons area at the apex of corridors leading to various academic areas; seminar and breakout areas mixed in with classrooms, enabling small group work; a lecture area large enough to enable speakers to address multiple classes simultaneously; “green roof” for outdoor learning; and spaces to exhibit student work throughout the building. The high school cafeteria was also expanded and renovated for additional seating and allows the room to be used as a multi-purpose room.
