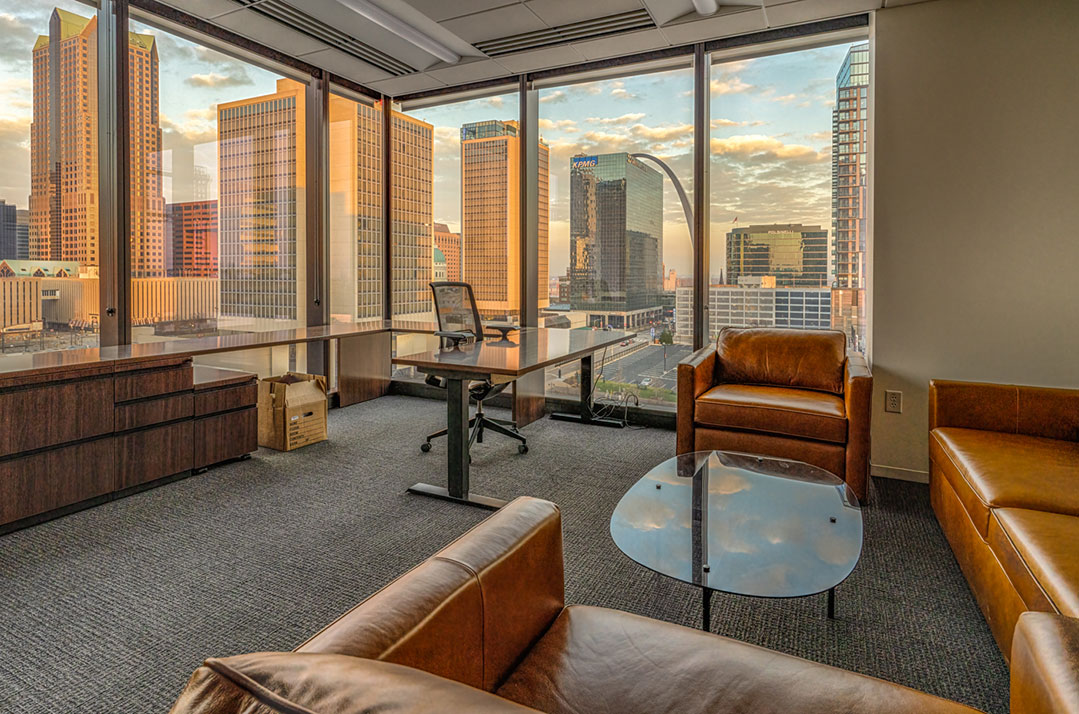

Fox Sports St. Louis
Studio and Office Space
The project consisted of a tenant fit out of a 19,132 SF shell space at Ball Park Village to provide a new location for Fox Sports. The new space included a studio, editing rooms, office space and a cafe. The space incorporated a colorful palette utilizing local sports team colors and strategically placed open ceilings.
An extensive amount of infrastructure was installed for the broadcasting component including fiber installation, data cabling, cooling units, UPS power, and technical cabling. The infrastructure scope of work was coordinated in detail with the Owner-provided broadcasting and server room equipment.
A deep dive into value engineering options was performed during pricing to provide more than 25 substantial savings options for review and selection by the Owner and design team. Many options were selected and the effort brought the project within the established budget allowing the project to move forward toward successful completion.
Construction activities were coordinated with the Owner, landlord and adjacent tenants to ensure limited disruptions while maintaining the project schedule. The floor deck was a post-tensioned cable deck and required more than 40 penetrations. The penetrations were all highly coordinated to ensure the safety of the building structure and personnel within the occupied building. Technologies were implemented in the studio to achieve the required Db ratings, including spray applied sound deadening and detailed wall construction.
