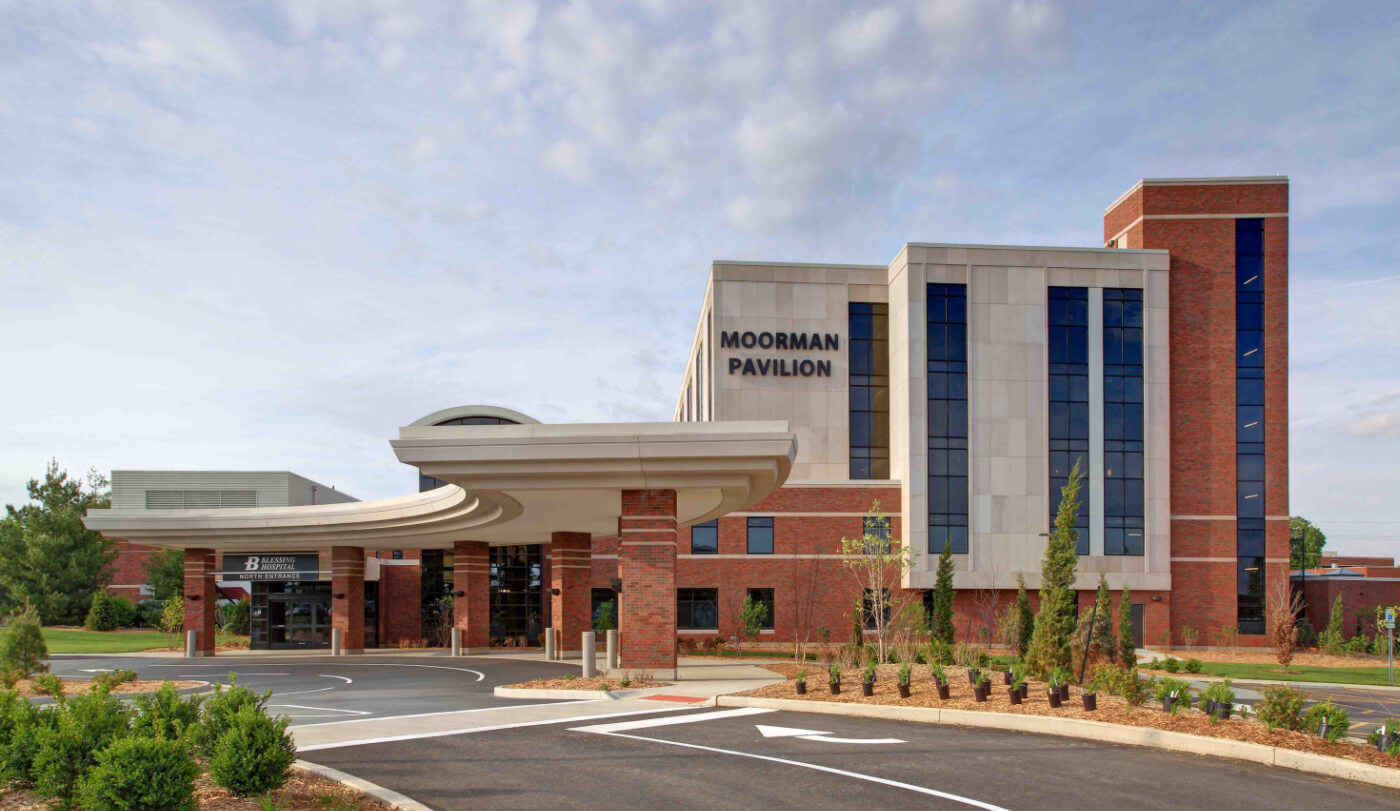Technology in the construction industry is transforming today’s jobsite operations. Thanks to advances such as virtual and augmented reality (AR), Owners now have access to real-time data and true-to-scale visuals of their projects. With these tools, decision-makers are also able to visualize each project phase, detect potential errors and make changes before construction begins, saving time and money.
Implementing the latest technology has been crucial for S. M. Wilson’s Moorman Pavilion Vertical Expansion project at Blessing Hospital. This project consists of a vertical addition of two floors on top of an occupied patient tower. Coordination of the mechanical, electrical, plumbing and fire protection systems have been critical to minimize the impact on the hospital as well as expedite the schedule in order to carry out their timeline. To achieve this, S. M. Wilson utilized 3D BIM Coordination with the subcontractors on site to coordinate all of the MEPFP systems with the building structure long before installations began.
Engaging with both the design team and the Owner early on in preconstruction as well as constant communication between all parties also prevents costly changes later on and keeps the client up to date on the project. In addition, S. M. Wilson has been utilizing virtual design and construction (VDC) to expand the purview of Owner communication. By using augmented reality, virtual patient room mockups were presented using AR goggles at Moorman Pavilion. End-user’s are able to walk through construction space seeing highly detailed projections of the completed patient rooms. This form of communication results in a much deeper understanding of the project through visualization and allows for identification of potential changes much earlier in the process.
Click here for a demonstration using augmented reality at Blessing Hospital or visit smwilson.com/technology.

