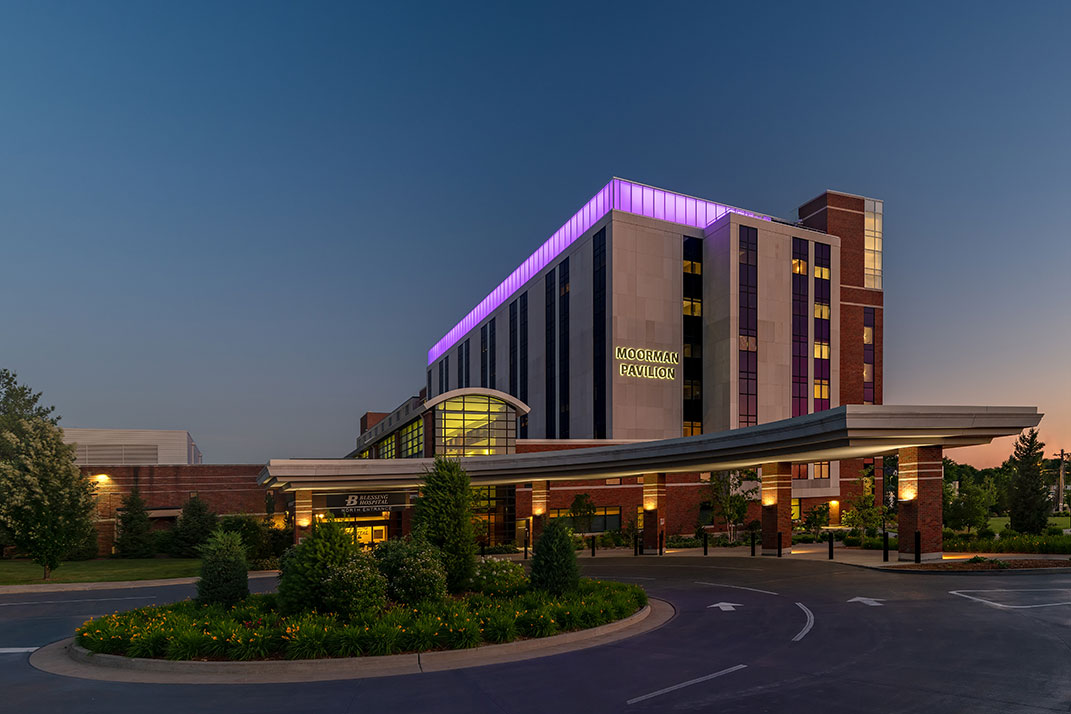

BLESSING HOSPITAL
Patient Care Renovation Vertical Addition
S. M. Wilson built the original Moorman Pavilion Patient Tower at Blessing Hospital in 2015. The project was necessary to facilitate the remodeling of Blessing Hospital’s 1970 Patient Tower and transformation from dual occupancy rooms to private. The Moorman Pavilion currently has 70 patient rooms, including waiting rooms, conference rooms, nurses’ stations, offices, staff lounges and locker rooms, exam rooms, therapy rooms, a chapel and classrooms for the Blessing-Rieman College of Nursing.
The expansion included the existing 4th-floor shell space to be fitted-out into a patient floor with 20 patient rooms and two new patient floors. With the expansion, Blessing Hospital’s Moorman Pavilion is a six-floor patient tower with a total of 130 patient rooms.
