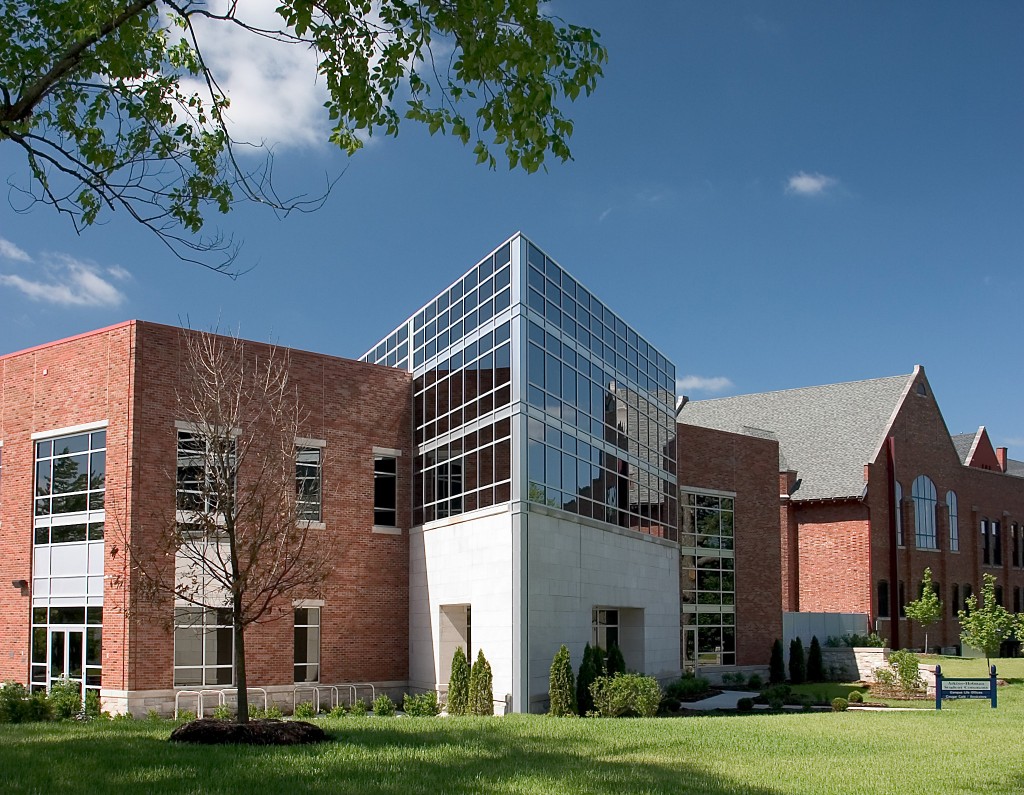

COLUMBIA COLLEGE
Student Commons
The 24,280 SF Student Commons project included a two-story building that was constructed between two existing buildings. The first floor of the student commons project includes a coffee bar, grab and go, beverage counter, campus bookstore and student workspaces with computer charging stations.
The second floor includes offices for the dean, assistant dean, counselors and career services department, meeting rooms for student government, a wellness area, health services area with an exam room, a large conference room, lounge and a large recreation area.
